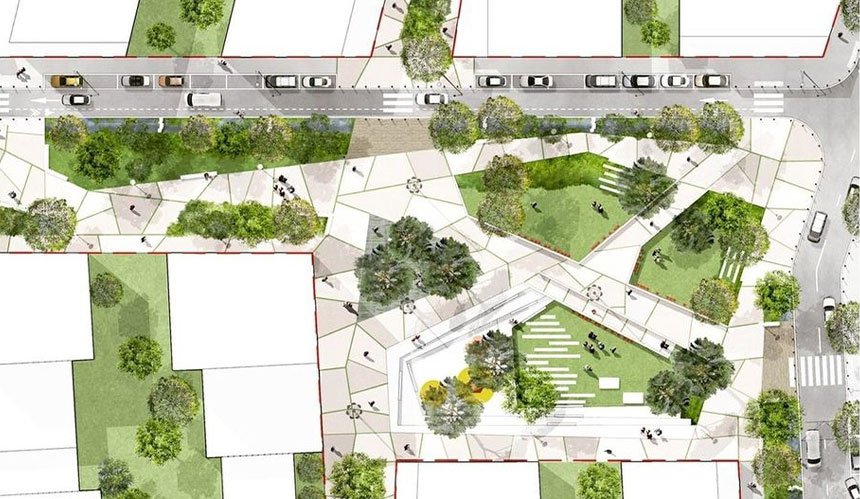Master Planning

Master Planning
Master planning in architecture is the process of creating a comprehensive, long-term blueprint for the development of a specific area, such as a city, campus, or complex. It involves analyzing current conditions, envisioning future growth, and strategically organizing buildings, infrastructure, open spaces, and transportation systems. A master plan considers environmental, social, economic, and cultural factors to ensure cohesive development over time. It serves as a flexible framework to guide decision-making, allowing for sustainable and functional spaces that evolve with changing needs while maintaining aesthetic harmony and functionality.



